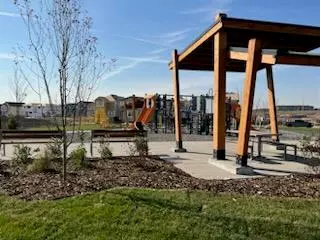$405,000
$409,900
1.2%For more information regarding the value of a property, please contact us for a free consultation.
2 Beds
3 Baths
1,116 SqFt
SOLD DATE : 04/28/2023
Key Details
Sold Price $405,000
Property Type Townhouse
Sub Type Row/Townhouse
Listing Status Sold
Purchase Type For Sale
Square Footage 1,116 sqft
Price per Sqft $362
Subdivision Homestead
MLS® Listing ID A2037230
Sold Date 04/28/23
Style 2 Storey,Up/Down
Bedrooms 2
Full Baths 2
Half Baths 1
Originating Board Calgary
Year Built 2023
Annual Tax Amount $332
Tax Year 2022
Lot Size 1,786 Sqft
Acres 0.04
Property Description
NEW under construction home from PARTNERS HOMES – Move in for 2023 with an estimated completion September -December 2023. LIMITED TIME to select your own interior finishings to create your own home STYLE!
2 STOREY townhome | 2 PRIMARY bedrooms | 2 ENSUITE bathrooms + 2 pc. bath | with NO CONDO FEES in the new family friendly development of HOMESTEAD, located near a playground and PARK areas! Main floor plan - sits under 9' SPACIOUS, KNOCK DOWN finished ceilings, with an OPEN CONCEPT living / dining area, centered by a large kitchen area and ISLAND. Main floor also has a PRIVATE BACK ENTRANCE to an unfinished basement that provides you with an opportunity for future development; built with 9' basement walls for a possible additional bedroom, large family room and 3-piece bathroom. Upper floor plan - with 2 PRIMARY LARGE BEDROOMS, LARGE WALK IN CLOSETS and 2 full 3-piece ensuite bathrooms, one with a DOUBLE SINK VANITY. Highlighted finishes include FULL HEIGHT kitchen CABINETRY / soft close doors, QUARTZ countertops for both the kitchen and bathrooms with undermount sinks, window roller BLINDS, main floor LAMINATE flooring, LED pot lights, elegant light fixtures, stainless steel appliances and white stackable washer and dryer. Exterior elements are CEMENT FIBER SIDING along with PREMIUM VINYL SIDING, front LANDSCAPING, FENCED yard, gravel parking pad with room for building an oversized single or double garage! Also highlighted in this home is an industry leading QUIETWALL system significantly reducing sound transfer between units as well as a HRV HEAT RECOVERY ventilation system, ON DEMAND HOT WATER tank paired with an IBC AIR HANDLER to help reduce your utility bills! New Home WARRANTY is also included for peace of mind! Easy access to McNight Blvd. and Stoney Trail. Future schools and a convenient commercial space is planned for the area. Community center, hospitals, airport, shopping all close by.
As per Builder's Plans: BOMA measurements 1224 sq. ft. / RMS measurements 1116 sq. ft. ALL PICTURES and VIRTUAL TOUR are REPRESENTATIVE ONLY.
DISCLAIMER: Total sq. ft. measurements stated and within drawings are based on the area within the allowed perimeter of the home, not by multiplying room sizes. They do not include decks, patios, garages, vaulted “open to below” areas, areas with floor to ceiling heights below five feet and replace cantilevers. (per RECA/RMS guidelines).
Location
State AB
County Calgary
Area Cal Zone Ne
Zoning R-Gm
Direction S
Rooms
Other Rooms 1
Basement Full, Unfinished
Interior
Interior Features High Ceilings, Pantry, Quartz Counters, Tankless Hot Water, Vinyl Windows
Heating Boiler, Natural Gas
Cooling None
Flooring Carpet, Laminate, Vinyl
Appliance Dishwasher, Electric Range, Microwave, Microwave Hood Fan, Refrigerator, Washer/Dryer Stacked, Window Coverings
Laundry Laundry Room, Upper Level
Exterior
Parking Features Parking Pad
Garage Description Parking Pad
Fence Fenced
Community Features Playground, Schools Nearby, Shopping Nearby
Roof Type Asphalt Shingle
Porch None
Lot Frontage 16.5
Exposure S
Total Parking Spaces 2
Building
Lot Description Back Lane
Foundation Poured Concrete
Architectural Style 2 Storey, Up/Down
Level or Stories Two
Structure Type Cement Fiber Board,Concrete,See Remarks,Vinyl Siding
New Construction 1
Others
Restrictions None Known
Tax ID 76537677
Ownership Private
Read Less Info
Want to know what your home might be worth? Contact us for a FREE valuation!

Our team is ready to help you sell your home for the highest possible price ASAP
"My job is to find and attract mastery-based agents to the office, protect the culture, and make sure everyone is happy! "







